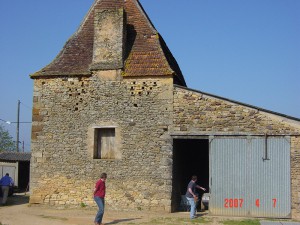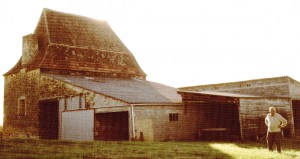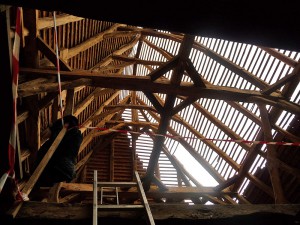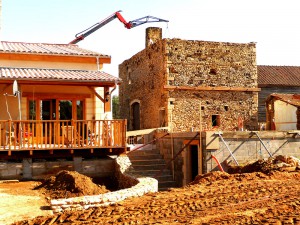History
The complex originally dates from the 14th century. It belongs to the hamlet of les Constancies which also has a small castle down the road.
The house was originally built to serve as a residence to the castle, which is reflected by its large rooms, high ceilings and large fire places. The ground floor was used as a kitchen.
Not much is known about the history of the house as we have not (yet) been able to trace any historic documentation. It is likely that not much has changed over the years as many of the original elements are still in place like the oak beams, roof-timbers, original window frames, fire places etc.
The b uilding was crudely converted to a farm building some 100 years ago, with the aim to accommodate cattle and to serve as a Tobacco drying shed.
For this purpose, the floors were lowered – to keep the heat in for the cattle and rough openings were made in the walls to enable storage of food supplies for the animals.
The previous owners had also added sheds and barns to the property to keep more cattle. These lean-on buildings don’t complement the building style of the old building as they were built of cheap “parpaing” (breeze block) materials and corrugated roofing.
uilding was crudely converted to a farm building some 100 years ago, with the aim to accommodate cattle and to serve as a Tobacco drying shed.
For this purpose, the floors were lowered – to keep the heat in for the cattle and rough openings were made in the walls to enable storage of food supplies for the animals.
The previous owners had also added sheds and barns to the property to keep more cattle. These lean-on buildings don’t complement the building style of the old building as they were built of cheap “parpaing” (breeze block) materials and corrugated roofing.
There are two original "sechoir tabac" on the property which served for drying tobacco leaves. The one closest to the house is a two-storey barn, built in a nice “traditional” style. The framing of this building is very solid, but the exterior needs renovating, a nd this will be one of the next major projects to be tackled.
The larger second barn will remain as is and serve as working / storage shed.
nd this will be one of the next major projects to be tackled.
The larger second barn will remain as is and serve as working / storage shed.
These pictures reflect what the place looked like in November 2006.
The main house was obscured by all the lean-to sheds and stables. It was hard to appreciate the house’s architecture, while it should be a prominent building with its characteristically tall and uniquely shaped mansard/perigordienne roof.
We had quite a task to arrive at a solution that would allow us to renovate it back to its original state while also achieving the goals of creating a modern-day accommodation with its amenities.
After many designs were drawn up, the final choice was to demolish all of the surrounding buildings and reinstate the house to its original stand-alone status. A sacrifice to living space in favour of aesthetics.  But the result is that the viewers attention is once again focussed on towards the tall house with its massive stone walls, small window openings and characteristically shaped roof.
Shaded terrace area's were added where dining & recreation is possible, protected from the blazing sun, or sheltered from the refreshing showers that keeps the Dordogne region so green.
But the result is that the viewers attention is once again focussed on towards the tall house with its massive stone walls, small window openings and characteristically shaped roof.
Shaded terrace area's were added where dining & recreation is possible, protected from the blazing sun, or sheltered from the refreshing showers that keeps the Dordogne region so green.
The two Cabanes (holiday cottages) are situated in a separate building. They form part of the same resort, but are stand alone in order to provide privacy to occupants.
Building activities started in April 2007 and continued until 2009. We completed the two Cabanes in 2008 so that we had a place to stay.
In 2009 the renovation work on the main house was completed. The pool and terrace was also built t hat year so that everyone could enjoy it during the summer.
hat year so that everyone could enjoy it during the summer.
Since 2011 we are renting out the Main House and Cabanes to families who are spending their holidays in Les Constancies. There will always be some building activities to be undertaken to further improve and optimize. We are very enthusiastic about the results thus far and we hope that our guests will enjoy this place as much as we have enjoyed creating it.
Download here the pdf with more pictures of the renovation!
